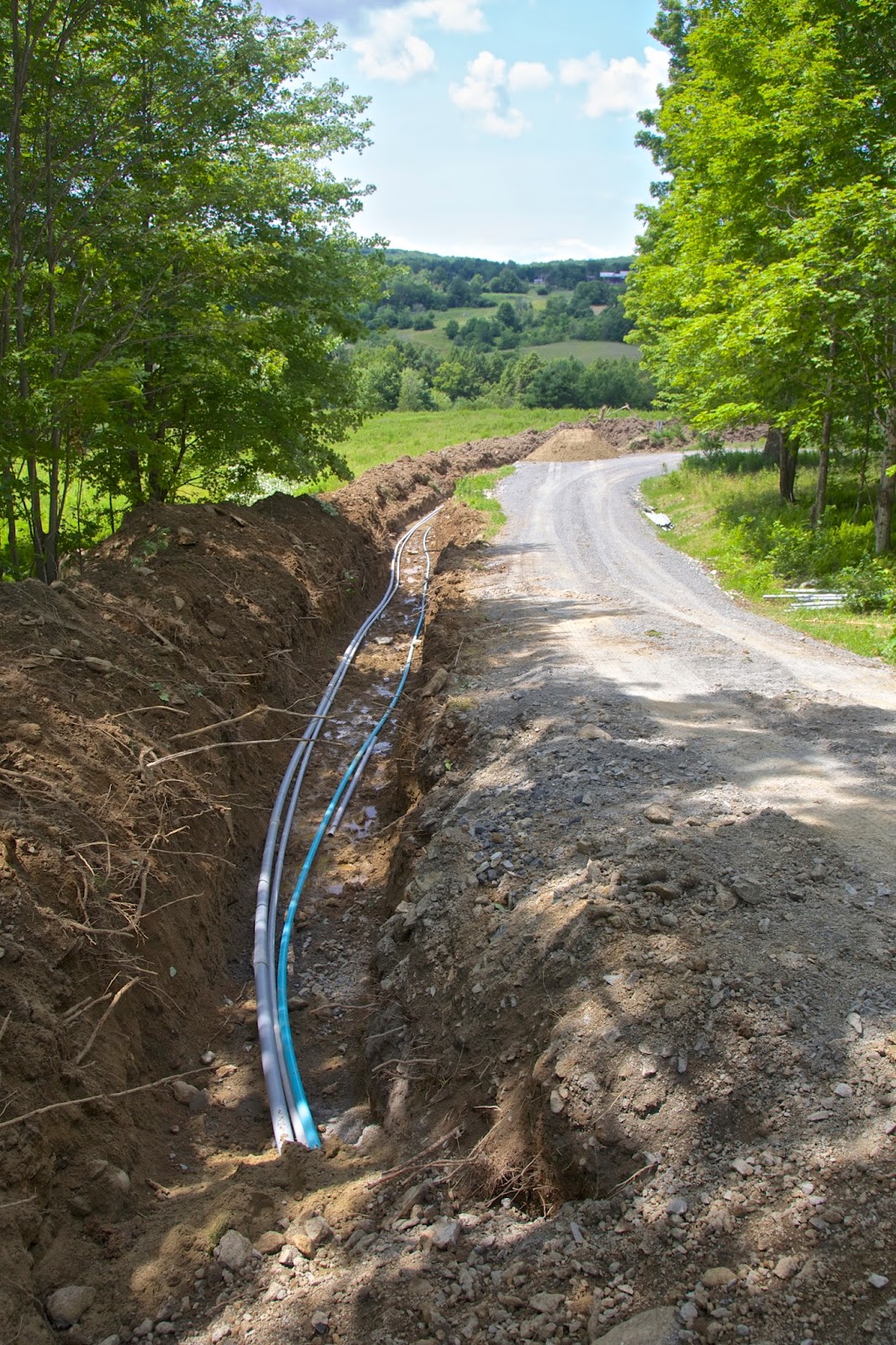 |
| Only the West wall still missing on the main floor |
 |
| Master Bathroom corner of the house |
From what I have been told, they may have installed the roof trusses by the time we come back from our weekend camping trip. I almost hope that this will not happen before Monday, so that I can watch the trusses being lifted onto the main floor joists.
At any rate, by the end of next week we may have something that looks like a real house!





















